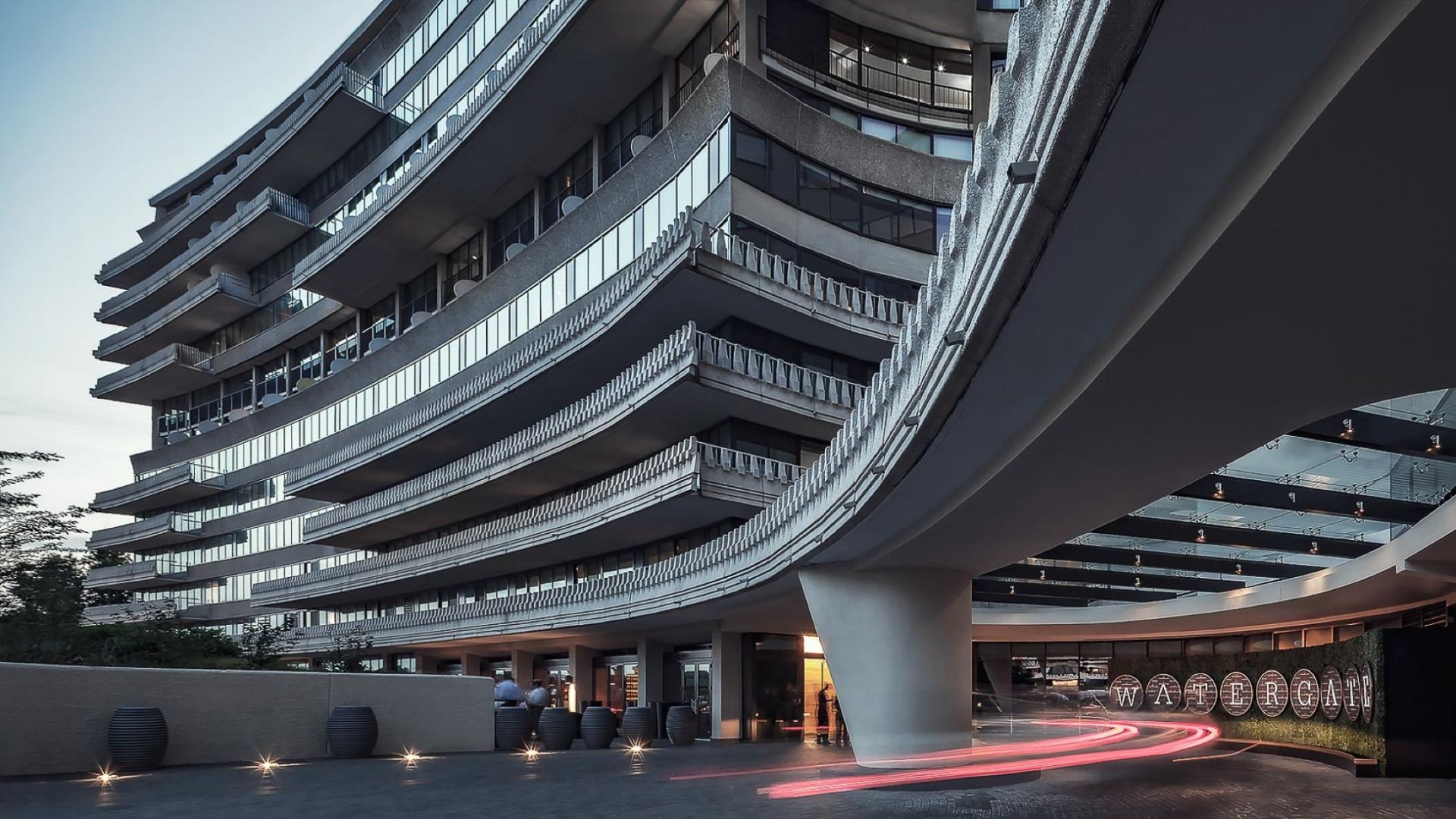Explore Our Gallery
See and Celebrate Every Frame

Exterior
9 photos

Interior
8 photos

Rooms
13 photos

Dine & Drink
8 photos

Wellness
4 photos

Meetings & Events
9 photos



| Function Rooms | Size (SQ FT) | Ceiling Height (M) | |||||||
|---|---|---|---|---|---|---|---|---|---|
| 2,894 | 17’ - 5’ | 510 | 117 | 150 | - | - | 90 | 510 | |
Moretti Grand Ballroom & Foyer Seating Occupancy
| |||||||||
| 6,819 | 15’ - 6” | - | 117 | 500 | - | 275 | 1 | 500 | |
Moretti Grand Ballroom Seating Occupancy
| |||||||||
| 1,854 | 10’ - 0” | - | 1 | 1 | - | - | 1 | 1 | |
Meeting Spaces - Level B2 Seating Occupancy
| |||||||||
| 6,700 | - | - | 1 | 1 | - | - | 1 | 1 | |
Top Of The Gate Seating Occupancy
| |||||||||
| 5000 | - | - | - | - | - | - | - | - | |
The Moretti Grand Ballroom Seating Occupancy
| |||||||||
| 1,854 | 10’ - 0” | 140 | 45 | 150 | - | 72 | 37 | 122 | |
The Cecchi Junior Ballroom Seating Occupancy
| |||||||||
| - | - | - | - | - | - | - | - | ||
Pre & Post Wedding Seating Occupancy
| |||||||||
| 6,700 | - | - | - | 350 | - | - | - | - | |
The Rooftop Seating Occupancy
| |||||||||
| 3,008 | - | - | - | 100 | - | - | - | 80 | |
Kingbird TerraceSeating Occupancy
| |||||||||
| 405 | 8’ - 0” | 1 | 20 | 25 | - | 12 | 16 | 20 | |
FischerSeating Occupancy
| |||||||||
| 1,260 | - | 80 | - | 100 | - | - | - | - | |
Moretti TerraceSeating Occupancy
| |||||||||
| 617 | 11’ - 0” | 50 | 26 | 50 | - | 30 | 28 | 38 | |
TimchenkoSeating Occupancy
| |||||||||
| 595 | 11’ - 0” | - | - | 25 | - | - | 14 | - | |
BoardroomSeating Occupancy
| |||||||||
| 720 | 10’ - 0” | - | 30 | 50 | - | 43 | 25 | 50 | |
CorningSeating Occupancy
| |||||||||
| 1,123 | 7’ - 6” | - | 35 | 75 | - | 36 | 36 | 70 | |
ElmoreSeating Occupancy
| |||||||||
| 848 | 7’ - 6” | - | 20 | 75 | - | - | 19 | 30 | |
LibrarySeating Occupancy
| |||||||||